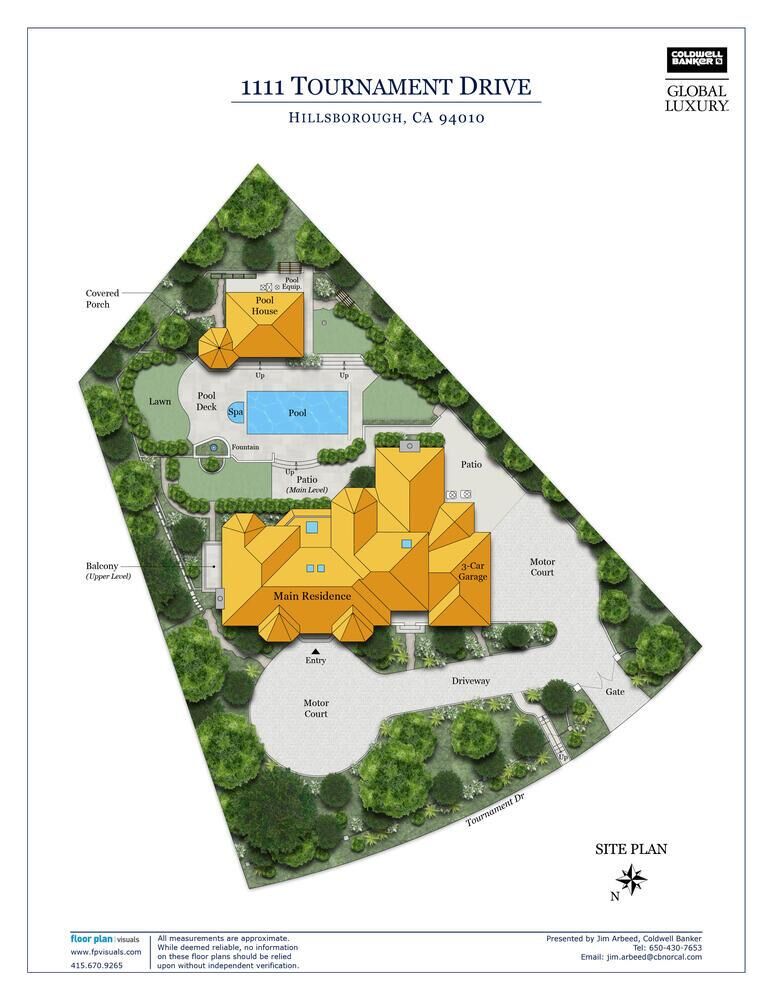
 Listed by MLSlistings Inc. / Coldwell Banker Realty / Jim Arbeed - Contact: 650-558-4248
Listed by MLSlistings Inc. / Coldwell Banker Realty / Jim Arbeed - Contact: 650-558-4248 1111 Tournament Drive Hillsborough, CA 94010
Active (1 Days)
$7,500,000 (USD)
OPEN HOUSE TIMES
-
OPENSun, Oct 191:30 pm - 4:30 pm
Description
Regally set on a private +/-0.71-acre lot with sweeping San Francisco Bay views, this +/-7,435s.f. residence offers luxury, privacy, and an exceptional floor plan. The impressive two-story foyer sets the tone for the elegant formal living and dining rooms, complemented by a rich wood-paneled library. The expansive chef's kitchen features a large island, butlers pantry, and sizable breakfast room, and opens to an enormous family room with built-in bookcases, full bar, and direct access to the stunning rear yard. The main level also offers a game room, guest suite with marble bath, laundry room, powder room, and a wide rear staircase. Upstairs are three spacious en-suite secondary bedrooms, plus a versatile bonus room ideal as a 2nd office, nursery, or gym; and the huge primary suite with Bay views, a fireplace with sitting area, private balcony, spa-like bath with steam shower, and dual custom walk-in closets. The beautifully landscaped grounds offer sweeping patios, level lawns, a pool with spa, play/garden area, and an impressive pool house with kitchenette and full bath. A gated driveway leads to a 3-car garage and motor court. With awe-inspiring views, complete privacy, and resort-style amenities, this grand estate offers an unparalleled lifestyle in an extraordinary setting.
MLS #:
ML82025050
ML82025050
Lot Size
0.71 acres
0.71 acres
Type
Single-Family Home
Single-Family Home
Year Built
1995
1995
Views
Bay, City Lights
Bay, City Lights
School District
925
925
County
San Mateo County
San Mateo County
Listed By
Jim Arbeed, DRE #01060476 CA, Coldwell Banker Realty, Contact: 650-558-4248
Source
MLSlistings Inc.
Last checked Oct 17 2025 at 10:07 AM GMT+0000
MLSlistings Inc.
Last checked Oct 17 2025 at 10:07 AM GMT+0000
Bathroom Details
- Full Bathrooms: 6
- Half Bathroom: 1
Interior Features
- Washer / Dryer
- In Utility Room
Kitchen
- Garbage Disposal
- Pantry
- Trash Compactor
- Dishwasher
- Oven Range - Built-In
- Island With Sink
- Gas
- Wine Refrigerator
- Refrigerator
- Skylight
Lot Information
- Views
Property Features
- Fenced
- Back Yard
- Courtyard
- Bbq Area
- Balcony / Patio
- Sprinklers - Auto
- Sprinklers - Lawn
- Fireplace: Living Room
- Fireplace: Family Room
- Fireplace: Gas Starter
- Fireplace: Primary Bedroom
- Foundation: Concrete Perimeter and Slab
Heating and Cooling
- Heating - 2+ Zones
- Central Forced Air - Gas
- Multi-Zone
- Central Ac
Pool Information
- Pool - In Ground
- Spa - In Ground
Flooring
- Hardwood
- Marble
- Tile
- Carpet
Exterior Features
- Roof: Composition
Utility Information
- Utilities: Water - Public, Public Utilities
- Sewer: Sewer - Public
Garage
- Guest / Visitor Parking
- Attached Garage
- Electric Gate
- Gate / Door Opener
Stories
- 2
Living Area
- 6,990 sqft
Additional Information: Burlingame | 650-558-4248
Location
Estimated Monthly Mortgage Payment
*Based on Fixed Interest Rate withe a 30 year term, principal and interest only
Listing price
Down payment
%
Interest rate
%Mortgage calculator estimates are provided by Coldwell Banker Real Estate LLC and are intended for information use only. Your payments may be higher or lower and all loans are subject to credit approval.
Disclaimer: The data relating to real estate for sale on this website comes in part from the Broker Listing Exchange program of the MLSListings Inc.TM MLS system. Real estate listings held by brokerage firms other than the broker who owns this website are marked with the Internet Data Exchange icon and detailed information about them includes the names of the listing brokers and listing agents. Listing data updated every 30 minutes.
Properties with the icon(s) are courtesy of the MLSListings Inc.
icon(s) are courtesy of the MLSListings Inc.
Listing Data Copyright 2025 MLSListings Inc. All rights reserved. Information Deemed Reliable But Not Guaranteed.
Properties with the
 icon(s) are courtesy of the MLSListings Inc.
icon(s) are courtesy of the MLSListings Inc. Listing Data Copyright 2025 MLSListings Inc. All rights reserved. Information Deemed Reliable But Not Guaranteed.


